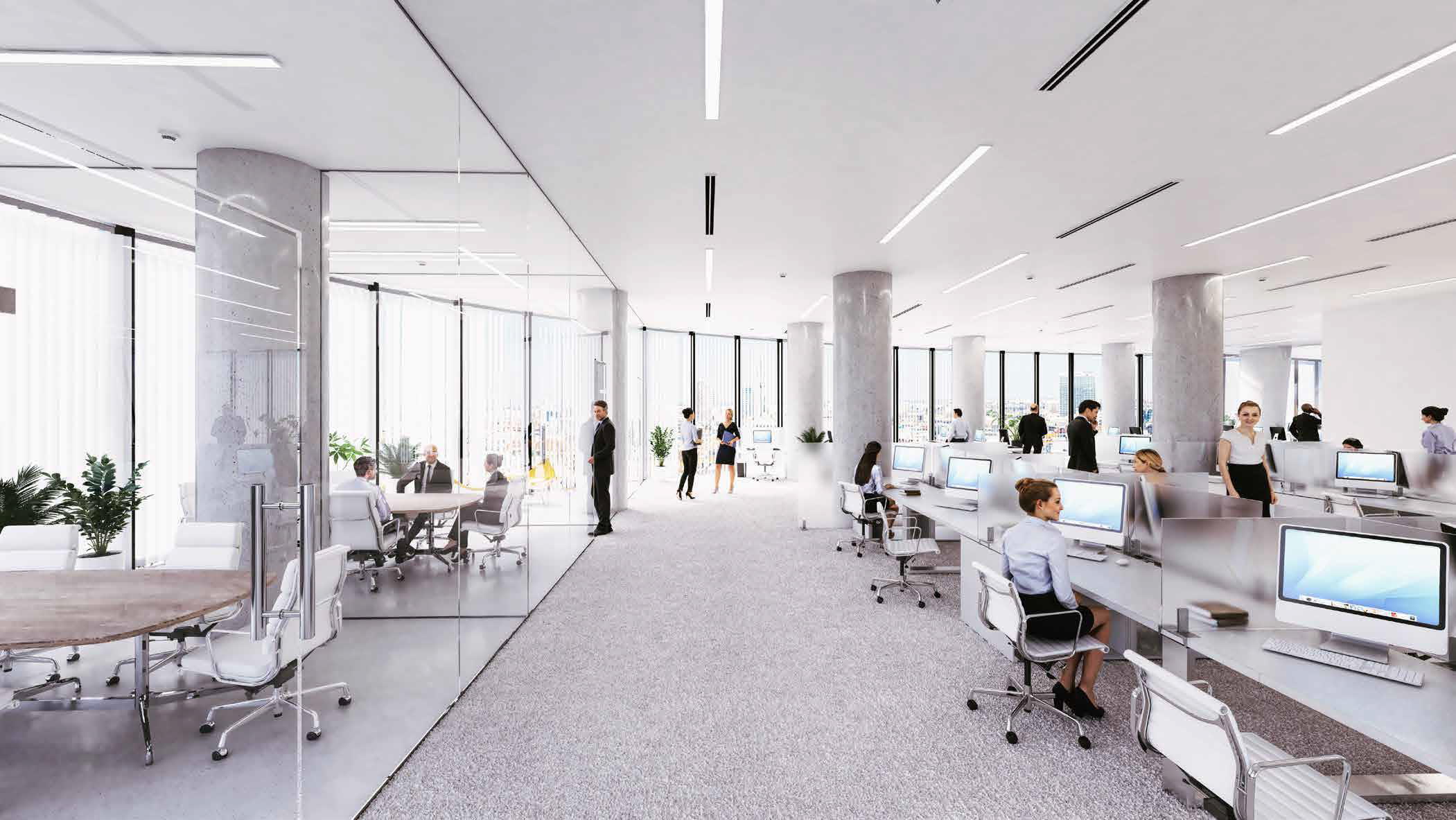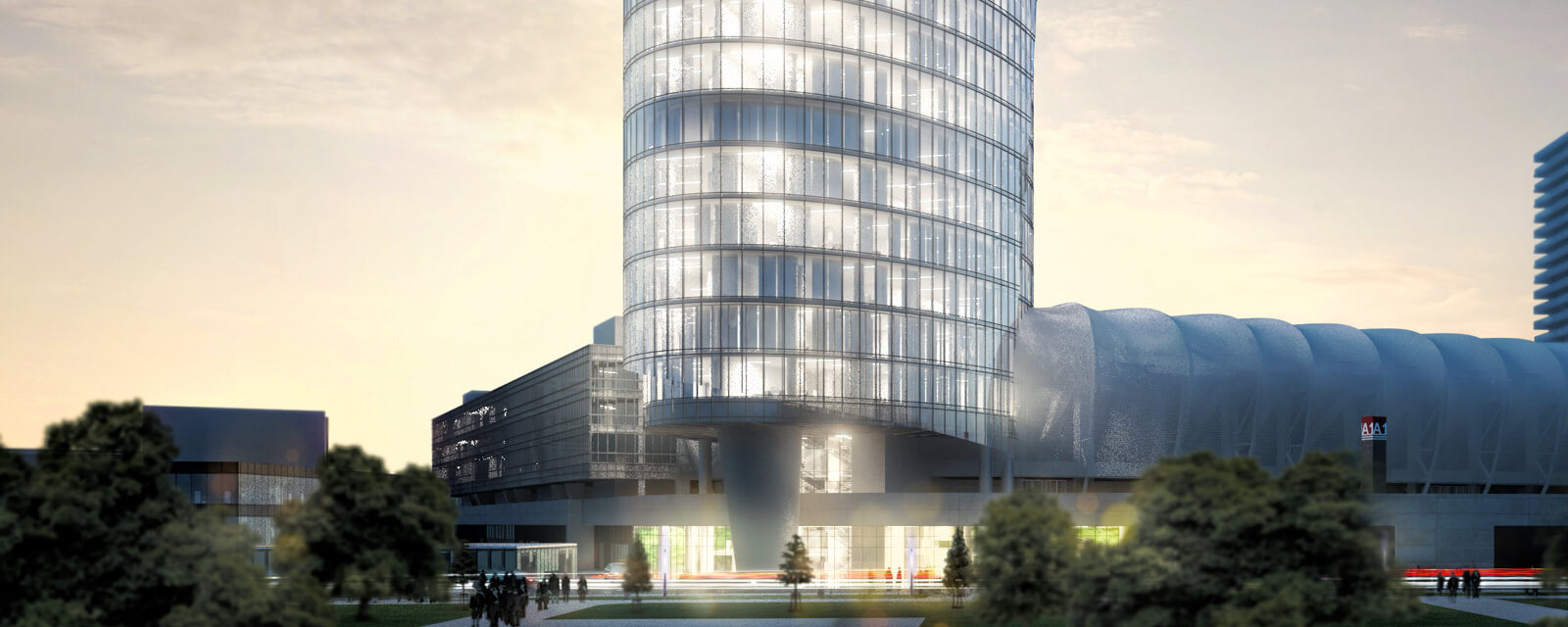Standard

1 Office standard
2 Building standard

Abundant natural light
All-glass facade and 2,8 m of clearance inside office premises
High level of air quality
Operable windows provide natural ventilation options
Thermal comfort
Four-tube fan coil units provide an ample heating and cooling capacity
Double floor
Floor-mounted structured cabling and power installations
Visual comfort
Large glass surfaces allow for natural lighting with LED zone lighting with a minimum of 500 lux of lighting intensity
Cabling
Category 6A structured and power cabling for the reliable transmission of digital and analogue signals
Indoor soundproofing
Partitions between tenant units are thicker than the standard
Comfortable shading
Interior shades with possibility of integrated into the building management system (BMS)
|
Office spaces of the highest Category A standard – the highest quality for interior spaces, high flexibility in partitioning individual floors, quality architectural finishes and high level of natural light
|
Offices have a minimum vertical clearance of 2,8 m with large glazed surfaces to let in abundant amounts of natural light
|
|
Light intensity in offices and common areas is a minimum of 500 lux and the latest in high efficiency LED lighting is used
|
Operable windows facilitate natural ventilation
|
|
Drop ceilings optically round out the space and deliver excellent thermal and acoustic properties
|
The latest four-tube fan coil air conditioning system hidden in the interstitial space in the ceilings provides complete in-room temperature control
|
|
The double floor delivers a load rating of 250 kg/m² with 120 mm of space for installing wiring
|
Structured and power cabling are run in the double floor with outlets in floor boxes
|
|
The latest Category 6A structured cabling, combining both copper and fibre optic technologies, delivers the reliable transmission of digital and analogue signals
|
Interior shades with possibility of integrated into the building management system (BMS)
|
|
Partitions between tenant units provide 60 to 62 dB of soundproofing to block noise between offices
|
Modern hypo-allergenic and antistatic carpeting makes walking safer while preventing static shock and lowering noise levels, all of which improve the work environment
|
|
Server room
|
HUB rooms for meetings, conferences, brainstorming sessions, etc. available to tenants as needed
|
|
Individual utility meters for water and power for every tenant to keep costs under control
|
Fire alarm system to trigger fire alarms automatically
|
|
A sprinkler system is an option for providing an effective fire safety solution
|
Intelligent building management system (BMS), providing comprehensive control
|
|
High level of security thanks to an access control system using ID cards or fingerprinting
|
Modern CCTV system
|
|
Fibre optic Internet connections
|

Parking
Underground parking with ample parking spaces to provide a direct connection to the building that keeps you out of inclement weather
High material standard
Fit and finish using high-quality and certified construction materials
Quality interior design
A representative entrance hall with reception and security service (24/7)
Backup power
Backup power supplies ensure no outages in the event of power loss
Barrier-free access
The building itself is designed to permit freedom of movement and the use of all premises by anyone with limited mobility or orientation
Comfortable shading
Interior shades integrated into the building management system (BMS)
High level of air quality
Insulated triple-glazed operable windows enabling natural ventilation
Peak building parameters
A uniquely designed facade offering additional protection from outside noise
Congress centre
The integrated congress centre has the capacity for 2,000 guests directly on-site
Easy access in the building
6 fast lifts with a total capacity for 94 passengers ensure easy and rapid movement throughout the building
Thermal comfort
Thermal comfort is provided by the facade SCHUCO along with fan coil units and recuperative ventilation
Intelligent building parameters
Modern building technical furnishings in terms of design, technical installations, the quality of the interior and nearby services
|
An office building of the highest, Category A standard offering the latest building technical furnishings (BMS, CCTV, fibre optic cabling, modern ventilation system and fire protection) and delivering secure parking, abundant natural light and natural ventilation, a reception desk, security service (24/7), and unrestricted access to the building for tenants and their guests
|
We are in the process of obtaining BREEAM green certification
|
|
The entrance boasts more than 6 m of vertical clearance and makes use of natural materials
|
A prestigious lobby with a main reception and water features
|
|
Secure parking for at least 300 cars and ample parking for visitors
|
Several charging stations in the garage area for electric vehicle owners
|
|
Barrier-free access ensuring freedom of movement for people with mobility and vision impairments around the building
|
6 fast lifts with a total capacity for 94 passengers ensure easy and fast movement throughout the building
|
|
2 separate escape stairs
|
The highest level of security thanks to an electronic access control system
|
|
Closed circuit TV (CCTV) system
|
Fire alarm system to trigger fire alarms automatically. Intelligent building management system (BMS)
|
|
Operable windows to provide natural ventilation and deliver a higher-quality work environment
|
Two types of backup power supplies to ensure power continuity, both UPS and diesel generators
|
|
Smaller storage and technical spaces available on each floor
|
Carbon dioxide (CO2) detection in garage levels
|
|
Prefabricated modern full-glass facade - a unique elemental all-glass facade made of aluminium profiles with triple glazed glass
|
Bicycle racks with separate tents and showers for cyclists
|
Green building
|
High level of natural light (3 m of clearance in offices and large glazed surfaces)
|
High level of air quality (natural ventilation through operable windows)
|
|
High level of thermal comfort (four-tube fan coil air conditioning units)
|
High level of acoustic comfort (drop ceilings and antistatic carpeting)
|
|
High level of energy efficiency – 77% of cooling is generated using renewables directly on site and 50%+ of heat is generated using renewables directly on site
|
Renewable energy sources – 42% of energy demands are met by renewables directly on site and the building uses 27% less energy on average compared to the market standard
|
|
Ambient noise loading (all-glass facade with increased soundproofing)
|
Use of high-quality materials (certified construction materials)
|
|
Low operating costs
|
High flexibility in configuring partitions and interior areas
|



 +421 903 511 763
+421 903 511 763 recepcia@tower5.sk
recepcia@tower5.sk